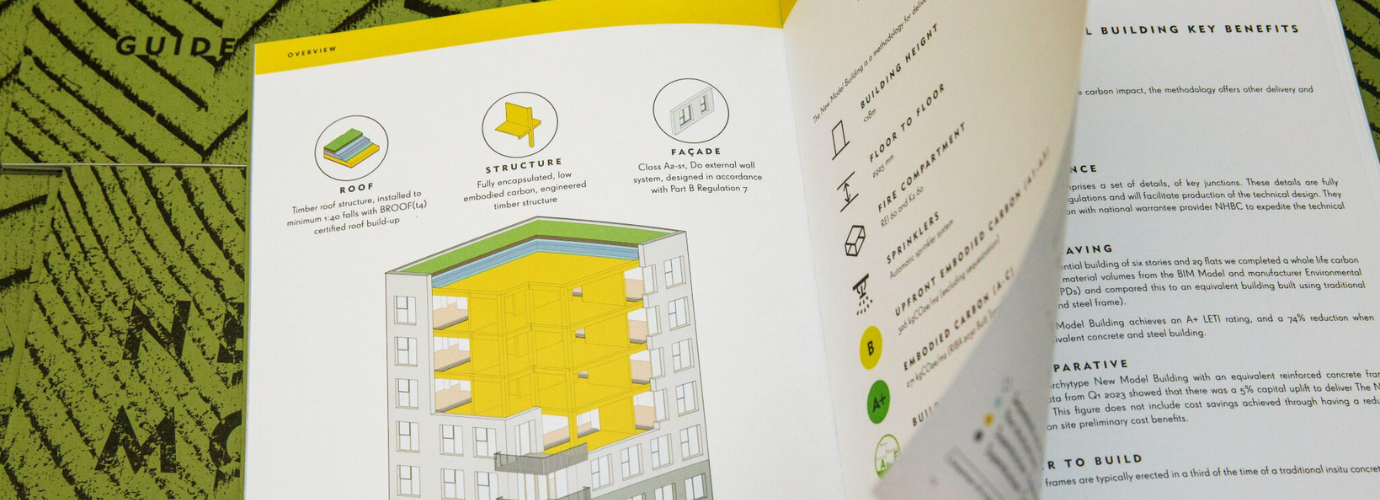02 October, 2023
Launch of the New Model Building marks major turning point in efforts to decarbonise housing construction

LONDON October 2. Waugh Thistleton Architects, who have pioneered the use of cross laminated timber in mid-rise residential buildings since 2003, have collaborated with UCL, Buro Happold and Gardiner & Theobald to develop The New Model Building, a set of design principles demonstrating how mass timber can be used safely to construct residential buildings up to 18m in height, in full compliance with UK building regulations and local policy set by bodies such as the Greater London Authority.
The New Model Building is an exemplar methodology for building residential developments, illustrating how substitution of a traditionally constructed superstructure with engineered timber can reduce the embodied carbon footprint by over 50%, and demonstrating how this can be fire safe.
Professor José L. Torero, a Head of Department at UCL and expert witness to The Grenfell Inquiry, provided his expertise in fire safety to the project, has said,
“This project draws a line that defines what all stakeholders accept is a fire safe timber residential high-rise building, this gives us an agreed starting point for improvement and refining.”
In the wake of the Grenfell tragedy, changes in U.K. building regulations prohibiting the use of combustible materials in the external walls of high-rise residential buildings has created hesitancy around the use of engineered timber in construction.
This lack of confidence has threatened the U.K.s ability to meet emerging embodied carbon targets and address the climate change crisis, despite wide acceptance of the knowledge that the use of structural timber is one of the primary ways to reduce the carbon emissions produced by construction. Andrew Waugh, Co-founder and Director at Waugh Thistleton Architects, said,
“This new set of details – which anyone can use – is a major step forward as we now have a way to build using timber up to 6 storeys with the knowledge it meets current guidelines and has the support of insurance and warranty providers.”
The New Model Building project team have been working with the National House Building Council (NHBC), a national warranty and insurance provider, who have reviewed the New Model Building methodology.
Chris Hall, Technical Innovation Manager at NHBC said,
“We support the use of natural construction materials in housebuilding when employed in line with our technical standards. Natural construction materials can offer various advantages during the construction process and are being increasingly employed across the industry. Timber is very versatile and perhaps the oldest of all construction materials, and its use in housebuilding continues to evolve.”
The development of the New Model Building was funded in part by Built by Nature, a network and grant-making fund dedicated to accelerating the timber building transformation in Europe and the U.K. In the past year Built by Nature have provided funding support to similar industry led initiatives such as the Mass Timber Insurance Playbook and the Commercial Timber Buildings Guidebook. Together the projects aim to help the industry overcome significant barriers to the use of mass timber in recent years.
As part of the New Model Building launch, a full suite of technical details, as well as guidance on how to use the design, have been published and are available to download for free on an open-source platform: Link to download the New Model Building.
